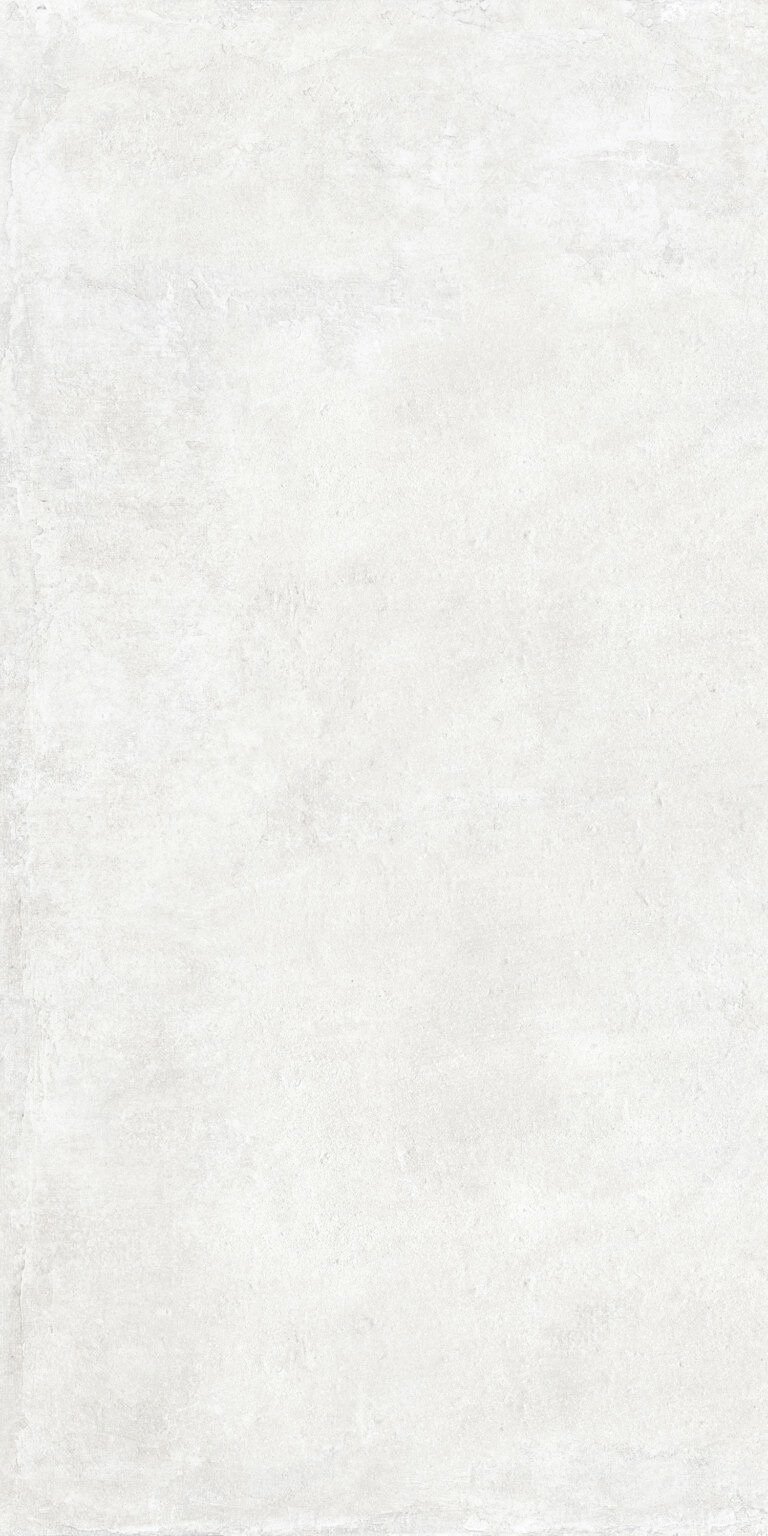
Santa Clara Project
This 3D rendering served as a pilot project for a digital presentation. Utilizing AutoCad, SketchUp, and Enscape, I designed these spaces for informal gatherings and relaxation, envisioned as a cohesive compound of interconnected areas. The design features an open-concept layout, blending materials such as wood, concrete, and a neutral palette to create a harmonious and inviting atmosphere.




